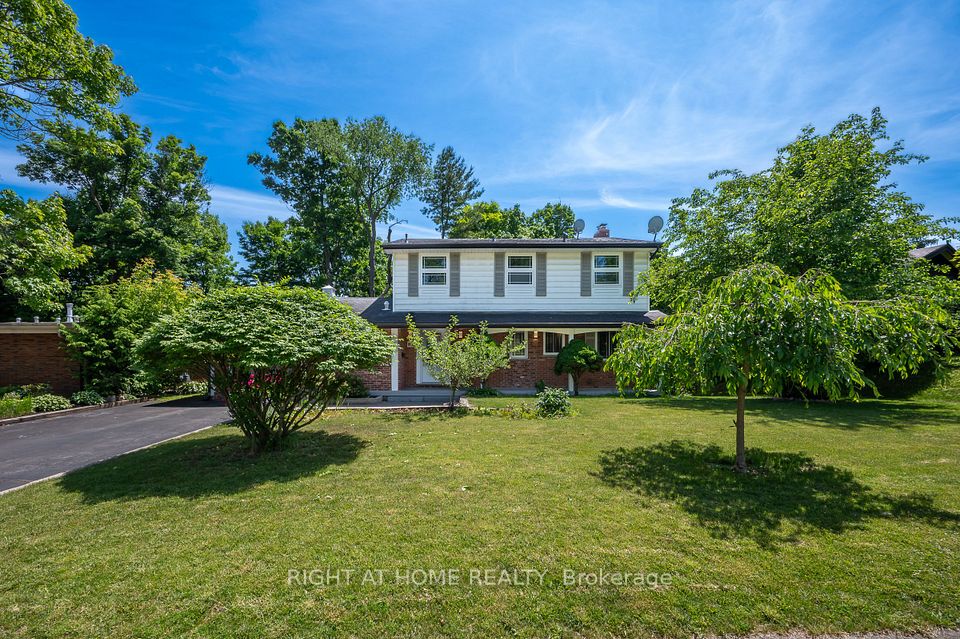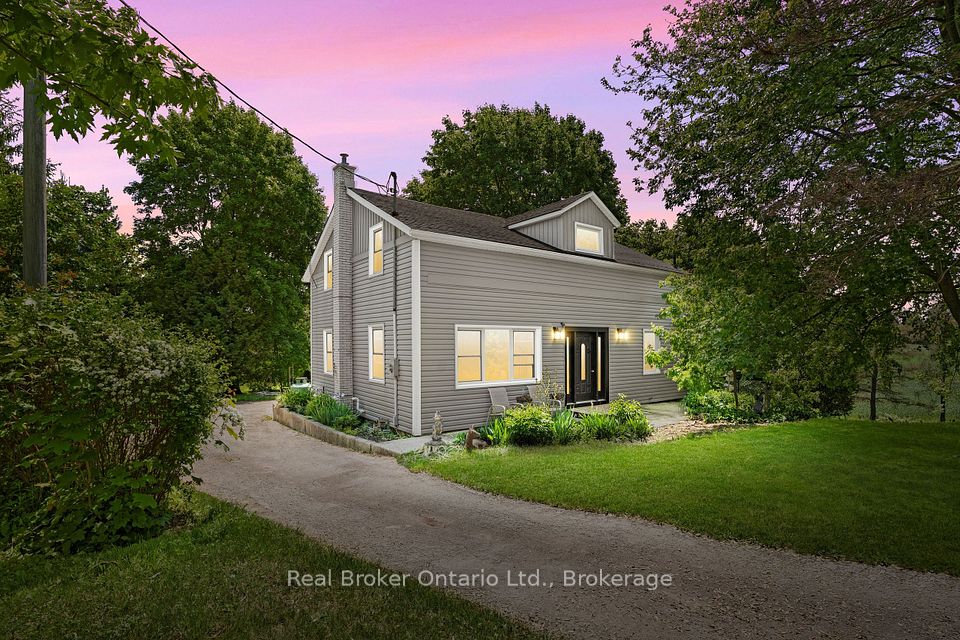$1,449,000
Last price change 10 hours ago
38 Desert View Crescent, Richmond Hill, ON L4C 0K3
Property Description
Property type
Detached
Lot size
N/A
Style
2-Storey
Approx. Area
2000-2500 Sqft
Room Information
| Room Type | Dimension (length x width) | Features | Level |
|---|---|---|---|
| Living Room | 4.66 x 3.43 m | Combined w/Dining, Casement Windows, Hardwood Floor | Main |
| Dining Room | 3.35 x 3.43 m | Combined w/Living, Bay Window, Hardwood Floor | Main |
| Kitchen | 6.57 x 3.4 m | W/O To Yard, Breakfast Area, Ceramic Floor | Main |
| Bedroom 4 | 6.22 x 4.06 m | Fireplace, Closet, Double Doors | Second |
About 38 Desert View Crescent
Welcome to This Well Maintained Home In Prestigious Desired Family Safe Neighborhood Westbrook Community of Richmond Hill. A stunning 3 bedroom, 3 bathroom Dbl Garage detached home. Renovated Kitchen, Stair and all Bathroom, Hardwood Flooring throughout. Formal Living and Dinning Rooms in the Main Floor, a Large Family room in-between with a gas fireplace. Renovated basement with one Bedroom can be rent out as Sep entrance thro the Garage Door. Top-ranked schools, parks and local amenities are nearby. $$$ upgrades, Don't miss out.
Home Overview
Last updated
10 hours ago
Virtual tour
None
Basement information
Finished
Building size
--
Status
In-Active
Property sub type
Detached
Maintenance fee
$N/A
Year built
--
Additional Details
Price Comparison
Location

Angela Yang
Sales Representative, ANCHOR NEW HOMES INC.
MORTGAGE INFO
ESTIMATED PAYMENT
Some information about this property - Desert View Crescent

Book a Showing
Tour this home with Angela
I agree to receive marketing and customer service calls and text messages from Condomonk. Consent is not a condition of purchase. Msg/data rates may apply. Msg frequency varies. Reply STOP to unsubscribe. Privacy Policy & Terms of Service.












